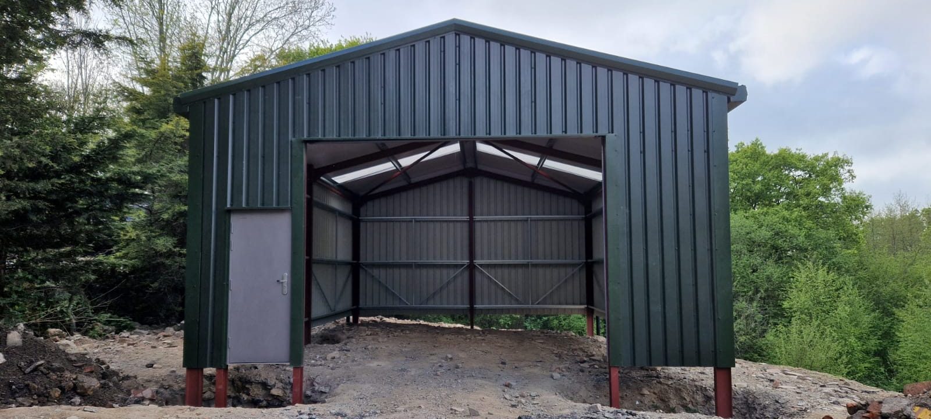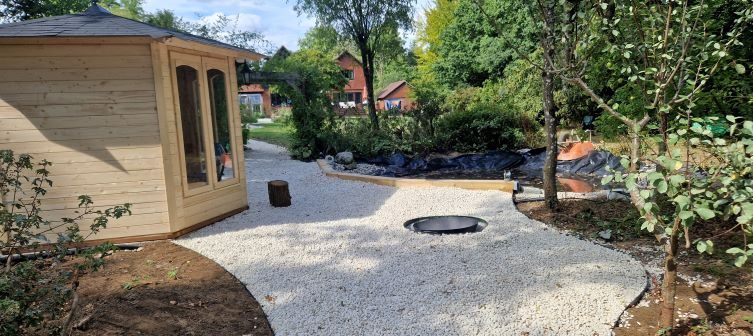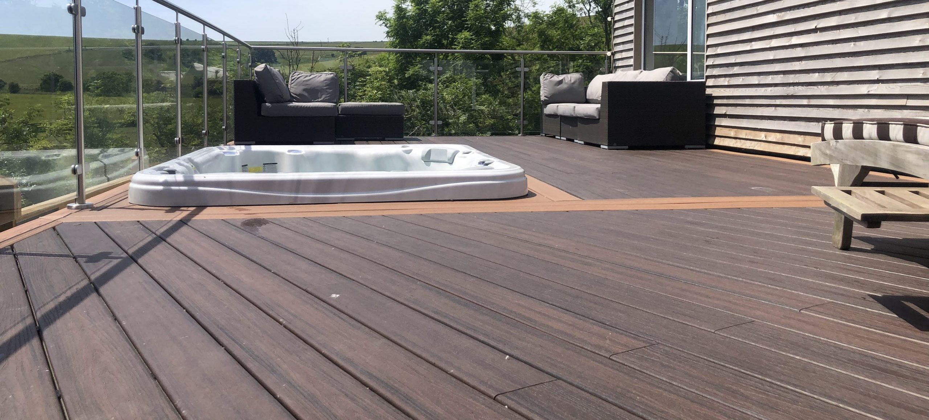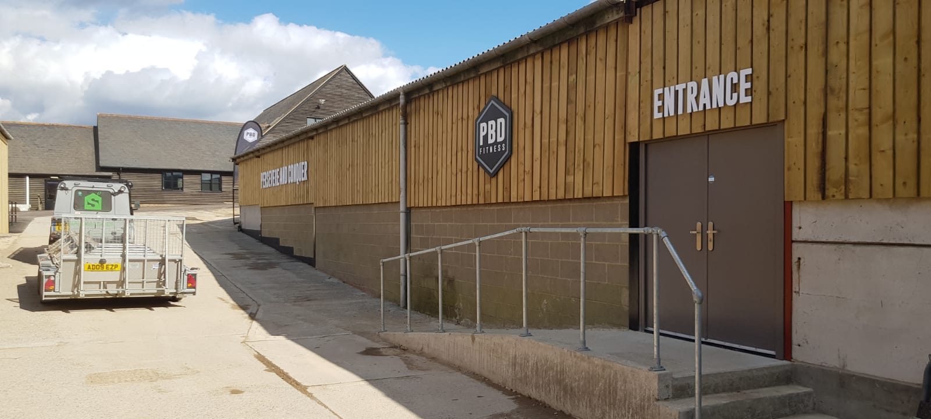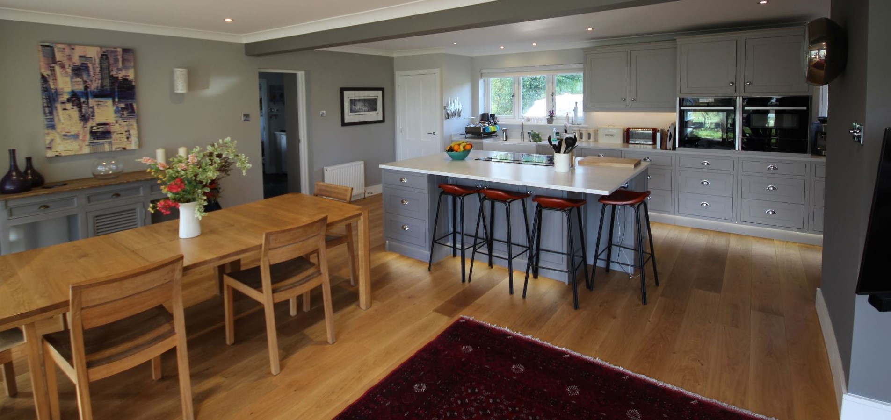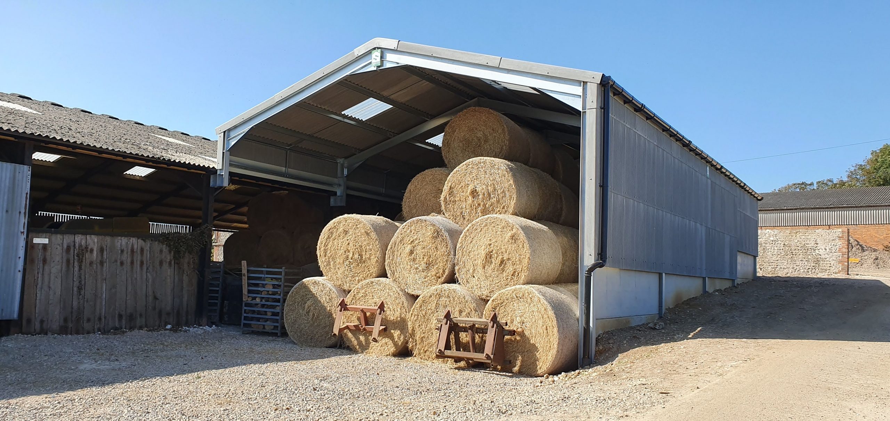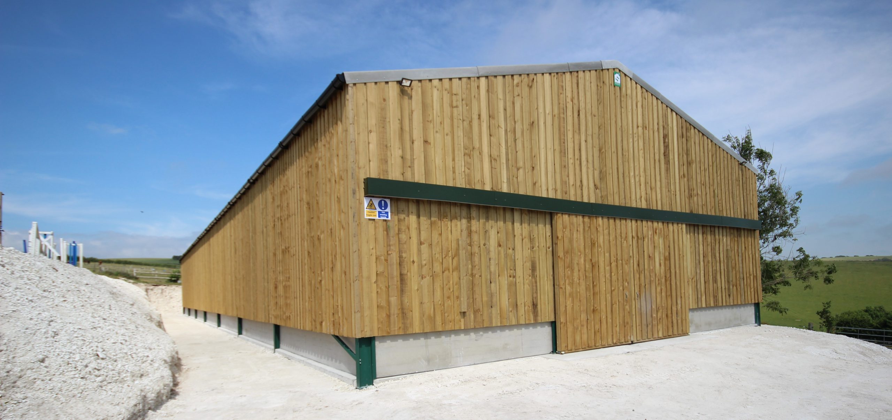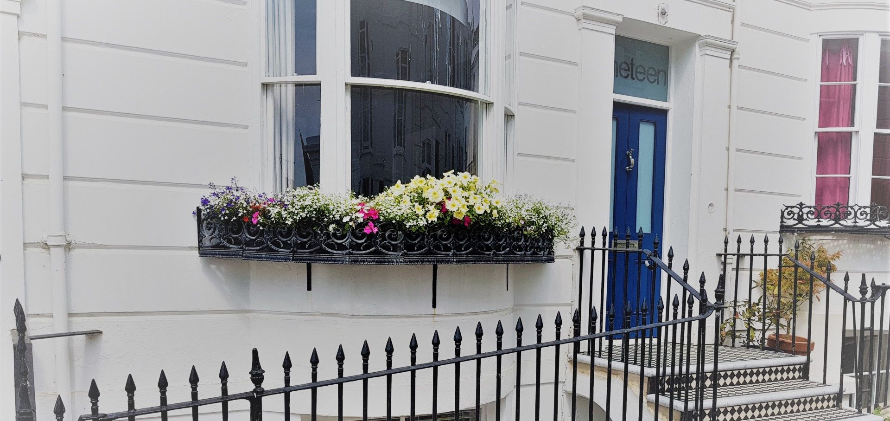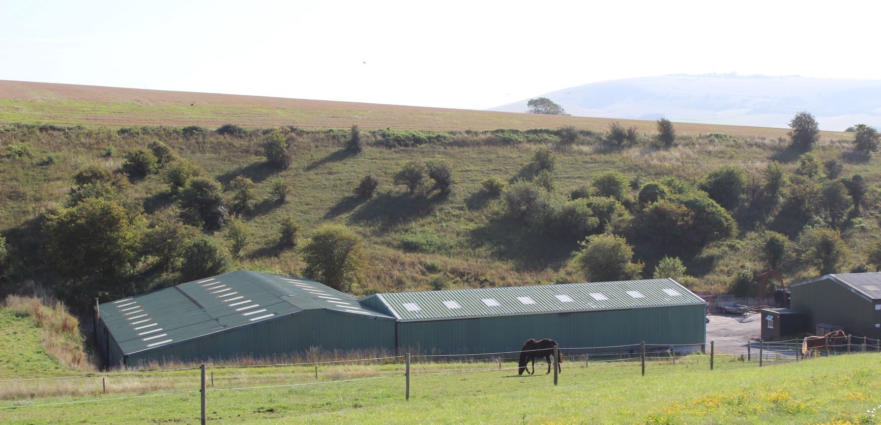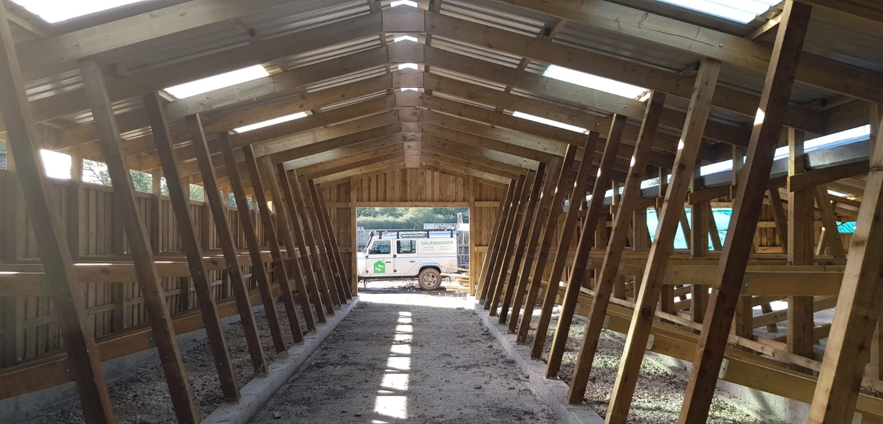
Mixed-use workshop
Bramber West Sussex
We provided the internal fit-out of a 900 square metre barn, splitting into 2 separate units. Our internal fit-out of the workshop included a pit with cover, concrete flooring and insulation, installation of heater and kitchenette, electric roller doors and large steel shelving around the unit.
Services Provided
- Internal fit-out
- Thermoform insulation
- Electric roller doors
- Pit with cover
- Concrete flooring
- Large fixed steel shelving
- Heating system
- Kitchen







