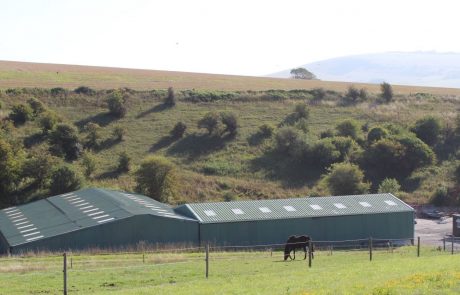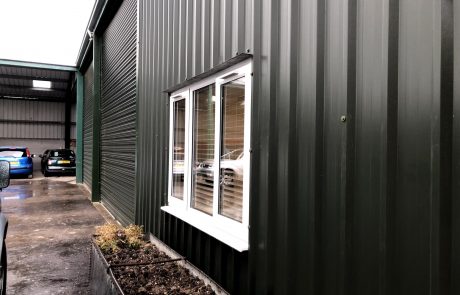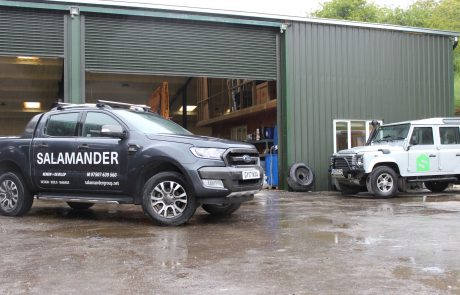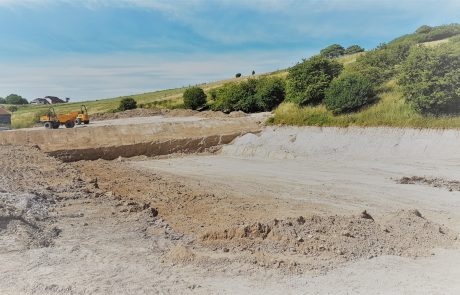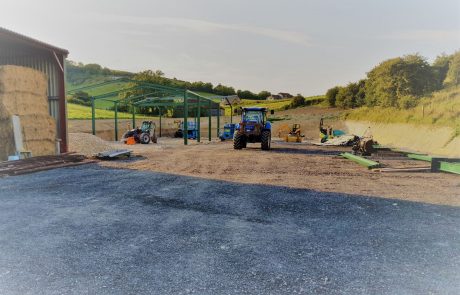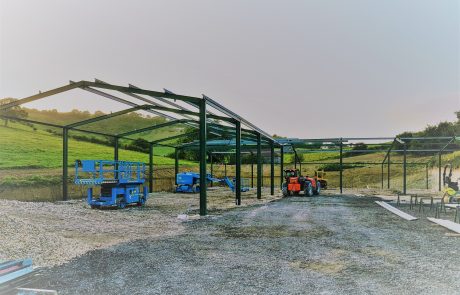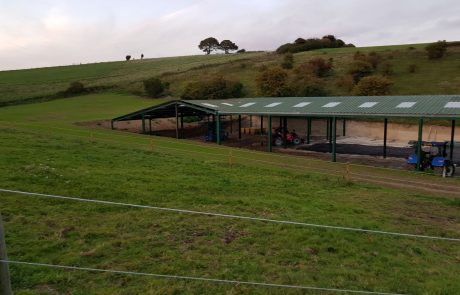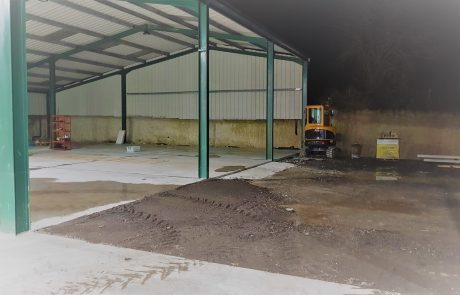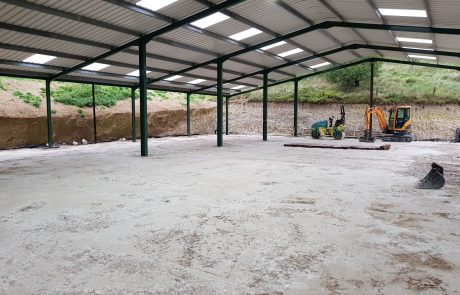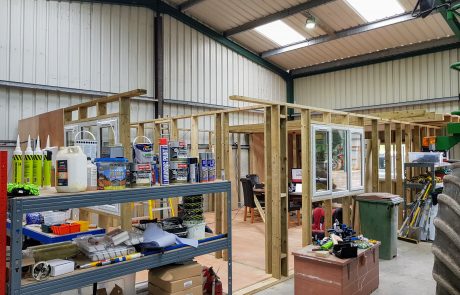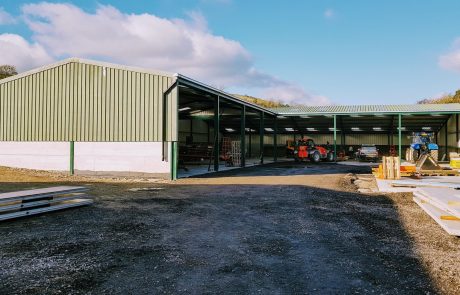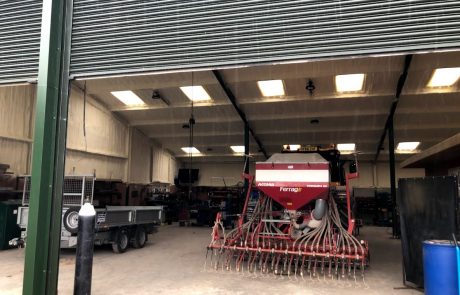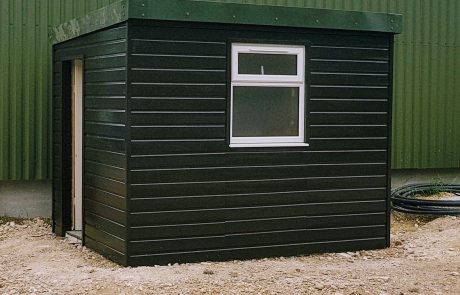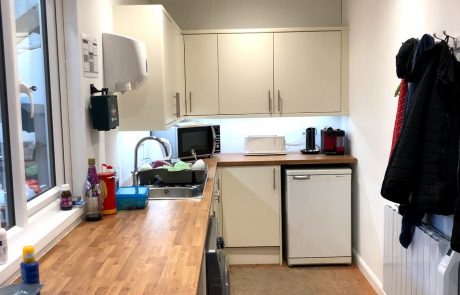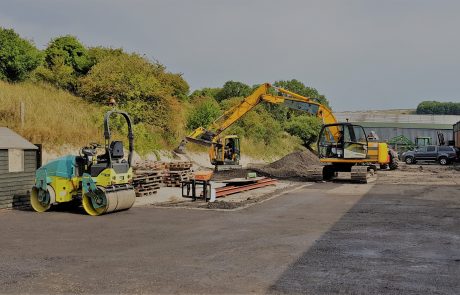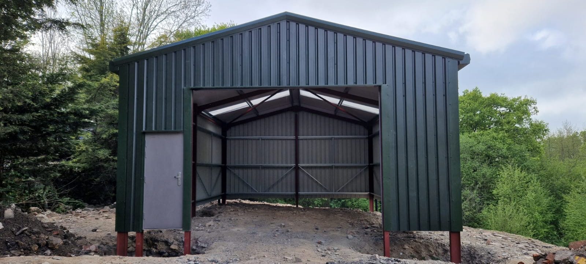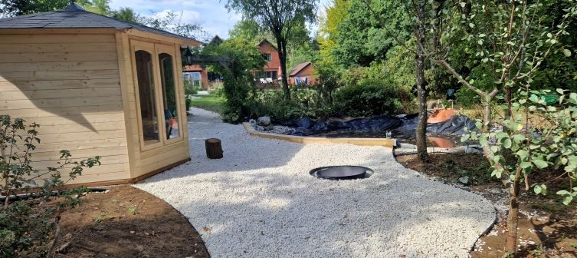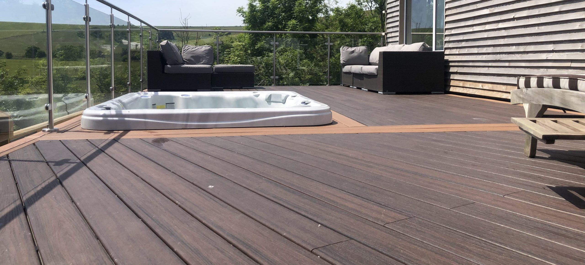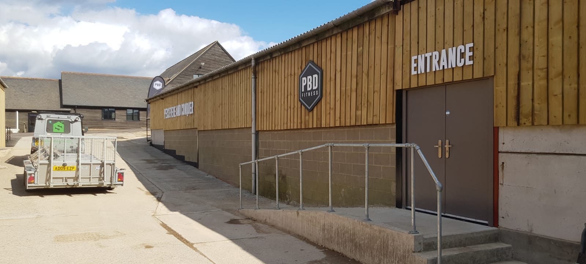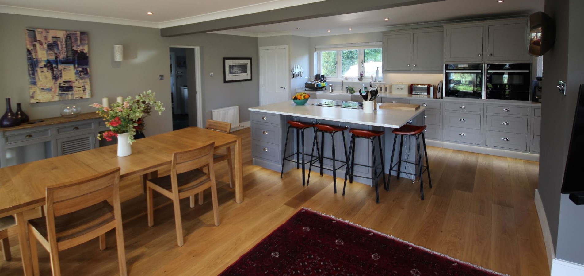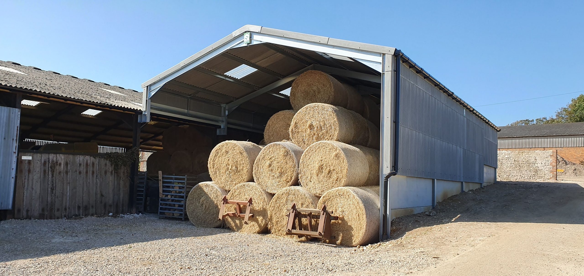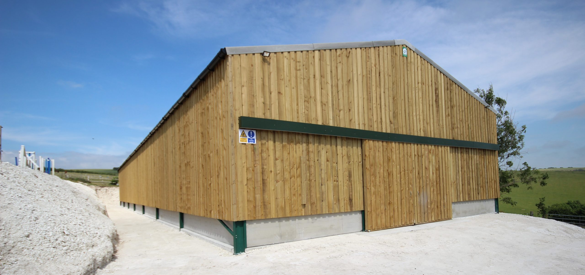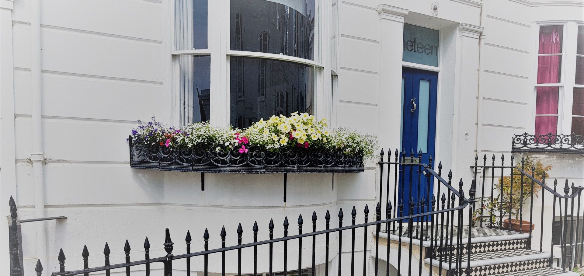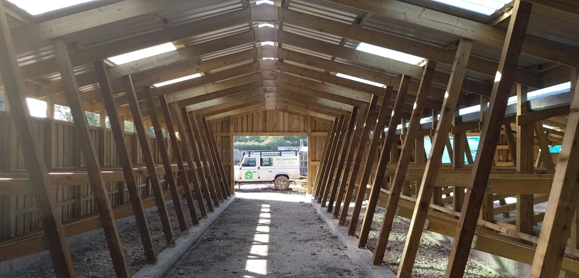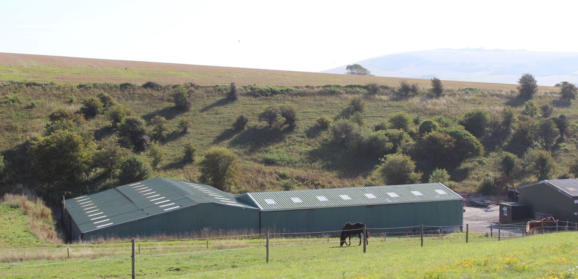
General purpose barn
Steyning
Salamander undertook the design, planning and construction of a 900 square metre barn in the South Downs National Park. Once planning was approved we started working on the significant groundworks which allowed the barn to be set back into the surrounding ground. The barn itself was recycled from another site and needed various adjustments to fit into its new location. It is fully insulated inside using thermoform insulation, includes electric roller shutter doors and double glazed window units.
Salamander undertook the design, planning and construction of a 900 square metre barn in the South Downs National Park. Once planning was approved we started working on the significant groundworks which allowed the barn to be set back into the surrounding ground. The barn itself was recycled from another site and needed various adjustments to fit into its new location. It is fully insulated inside using thermoform insulation, includes electric roller shutter doors and double glazed window units.
Services Provided
- Design
- Groundworks
- Recycled barn
- Steel fabrication
- Construction
- Utility connections
- Thermoform insulation
- Electric roller doors
- Fitout – office & kitchen
- External toilet block
- Hard landscaping
- Tarmacking

